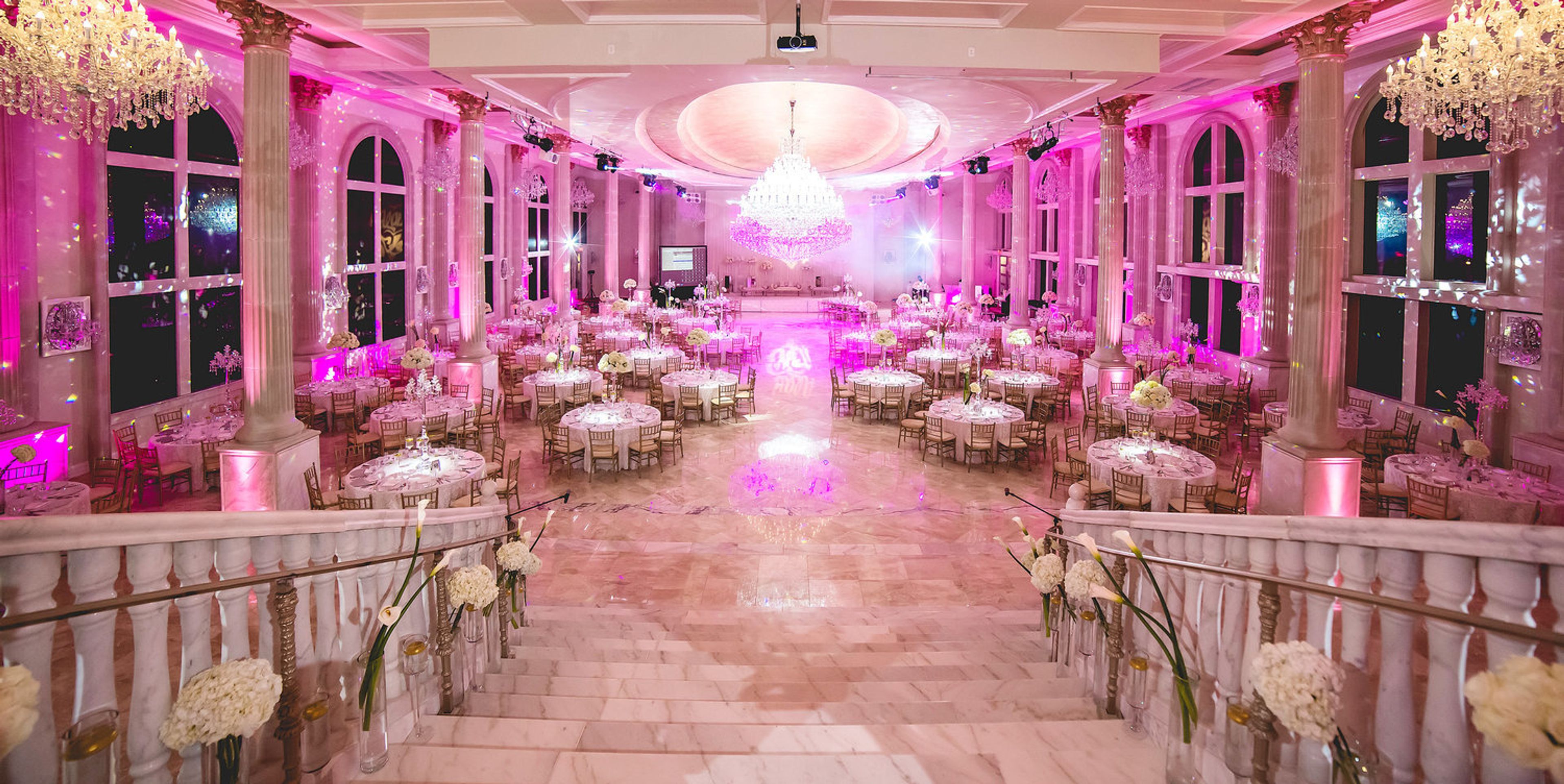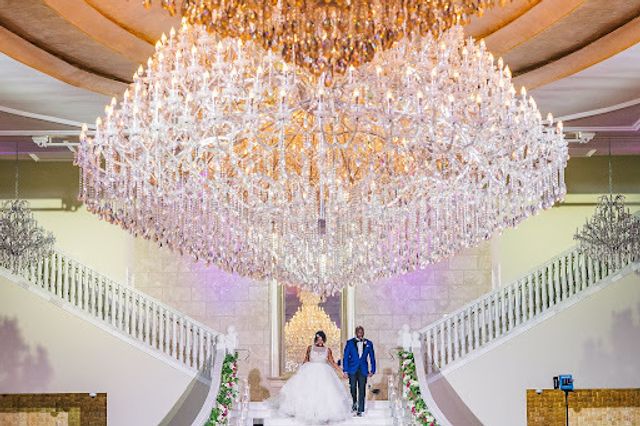The Bellevue Conference & Event Center
Unclaimed
The Bellevue Conference & Event Center
43350 John Mosby Hwy, Chantilly, VA 20152, USA
- Max Seated
- 400
- Max Standing
- 1,110
About The Bellevue Conference & Event Center
In addition to providing a picture-perfect backdrop filled with rich, timeless design that is adorned with historical beauty, it is our mission at The Bellevue to implement and execute top-notch coordination for both professional functions and social gatherings, as well as a picture-perfect backdrop filled with rich, timeless design that is adorned with historical beauty. The Grand Marquesa's 11,200 sq ft of Mediterranean charm transports you back in time with its 26-foot ceilings, exotic marble floor, and 24-foot arched windows that let in plenty of natural light. It is ideal for large-scale events. Guests can take in the view of 25 towering Corinthian limestone columns while basking in the ambiance created by 23 crystal chandeliers, adding to the old-world charm of the space. If that isn't enough, you can make a grand entrance from your own private staircase, which will leave your guests speechless. You can be sure that it will be a memorable occasion. In a reception setting, the Grand Marquesa Room can accommodate up to 1100 guests in a banquet setting. The Bolour Room's captivating cosmopolitan appeal, combined with its contemporary sophistication, makes it one of the most adaptable venues available, making it suitable for people of all personalities and for any type of event. Because of its 30-foot ceilings and floor-to-ceiling windows, it provides a spacious environment that allows our business clients to reach for the stars and our couples to dance beneath them. The Bolour Room can accommodate a total of 410 people. The Milan is a hotel located at the nexus of contemporary and traditional design. When the world of design is inundated with conventional thought, this jewel goes above and beyond the concept of très chic. With 3300 square feet of crystal white marble shimmering in the light of three stunning smoke chandeliers, you can be bold and stand out from the crowd. The Milan Room can accommodate a total of 330 people in its seating capacity. This rooftop lounge, with its 8, 000 square feet of open sky, will mesmerize your eyes and transport you to an outdoor paradise. It doesn't matter if you want to mingle and snack, dance to the beats of enchanting music, or simply sit back and take in the breathtaking views of the Blue Ridge Mountains, the luminary roof-top at The Bellevue is the ideal setting. It is certain to be the perfect dream for those who enjoy lying down and gazing up at the stars at nighttime. The Vero Sky Lounge has a capacity of up to 780 patrons.
Event Spaces 1
400 max seated • 1,110 max standing
Pricing Packages
The Bellevue Conference & Event Center hasn't listed their pricing yet. Connect with them directly to get a customized pricing proposal for your event.
Amenities
A/V Equipment
Coat Check
Handicap Accessible
Kosher Kitchen
Media Room
Pet Friendly
Pool
Street Parking
Valet Parking
WiFi
Windows
Dance Floor
Breakout Rooms
Map
43350 John Mosby Hwy, Chantilly, VA 20152, USA

