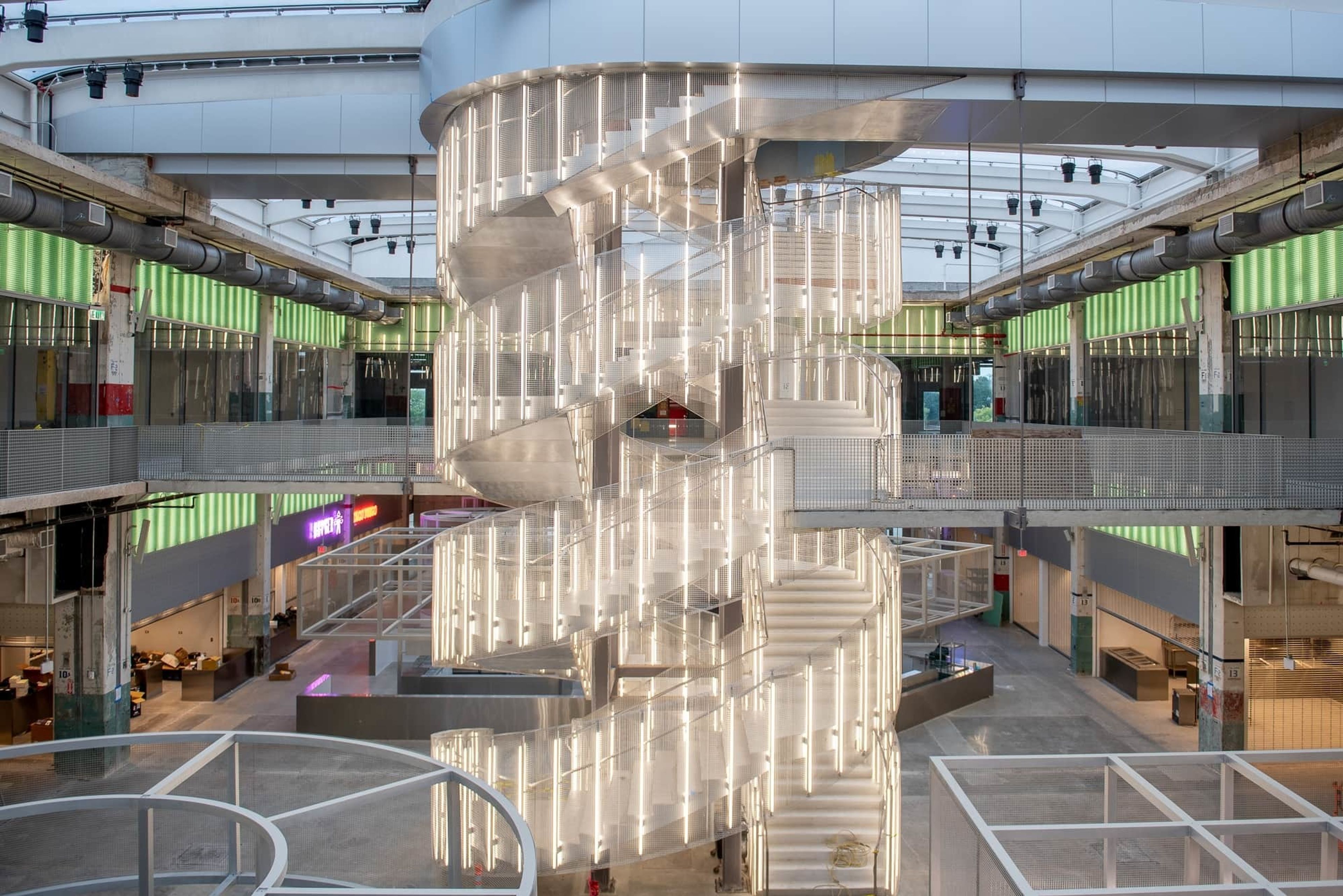POST Houston
POST Houston
401 Franklin St, Houston, TX 77201, USA
- Max Seated
- 50
- Max Standing
- 250
About POST Houston
Houston, dubbed the “Bayou City,” is surrounded by lush greenery that is resistant to development due to flooding. Two of these bayous, the Buffalo and the White Oak, intersect in the city. A 500,000-square-foot concrete warehouse and office complex located on the site of Houston's Grand Central Station, across the Buffalo Bayou from the center of 1970s and 1980s office buildings, the thriving theater area, and key civic organizations. The Astrodome's architects, Wilson, Morris, Crain & Anderson, erected the former USPS headquarters here in 1962. 2,000 mail sorters were watched over by a handful of guys going through “spy tunnels” above them, while nine men played baseball in the Astrodome in front of 66,000 fans. It was bought by a Taiwanese-American entrepreneur, Frank Liu, when the USPS shuttered it in 2015. Other bidders had considered the location a blank slate, but Liu and his sons wanted to maintain and recreate the warehouse. The building's size and strength raised issues and inconsistencies. We must protect it without fetishizing its “industrial” nature. How do we dismantle its fortress-like bond with its context? How do we keep its stature and ambience when those are the attributes that separate it from downtown Houston? Comment tamper a field of columns without creating a labyrinth of dead ends? Outcomes were a mix of wholesale preservation and To connect the 16-acre property to the city fabric without splitting it, we concentrated on connections from the south. We scraped horizontal channels into and through it, like farmers on concrete soil. Each line left a void within. A commercial ground plane, a second level of large offices, and a 6-acre rooftop park are intersected by the cuttings. They also divide the room into three zones: cultural and retail, food market, and collaborative workspace. The bands comprise three atriums, X, O, and Z, each with a massive stairway leading to the roof-scape and views of downtown. All of the stairwells are intended to promote interaction. Their courses are multiplied, entangled, and stretched to give not just itineraries up to the top but also spaces for unplanned encounters. We created a fourth gap on the warehouse's eastern side for the 713 Music Hall, the complex's 5,500-seat cultural hub. Large, flat public assembly resembling dance halls with tiered seating hanging over it. Unlimited configurations on the flat floor. The tribune offers more traditional seating and a place to mingle away from the show, like students do under the bleachers. 713 Music Hall, like other POST Houston neighborhoods, requires a gap in the original warehouse. However, a 95-foot column-free span over the general assembly is possible due to the main building's three atriums. The new roof supports a “Texas-sized” urban farm, a shaded garden, recreation spaces, and two restaurant pavilions, totaling 170,000 square feet of new public realm for downtown Houston. As much a destination as a gateway, You can see infrastructure, commercial ambition, and natural life juxtaposed in the city's new public space.
Pricing Packages
POST Houston hasn't listed their pricing yet. Connect with them directly to get a customized pricing proposal for your event.
Map
401 Franklin St, Houston, TX 77201, USA
